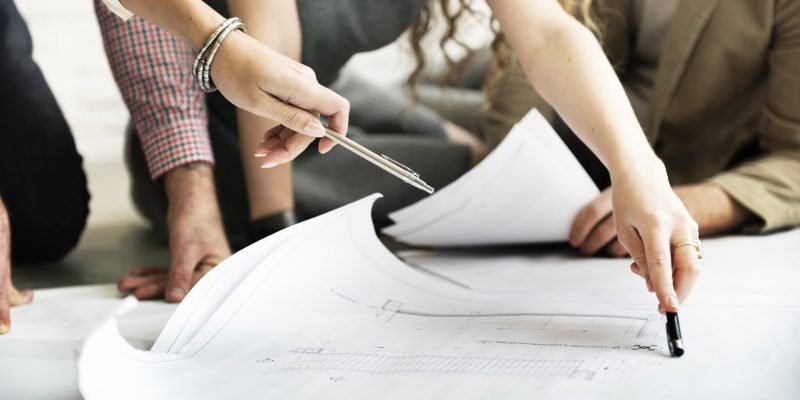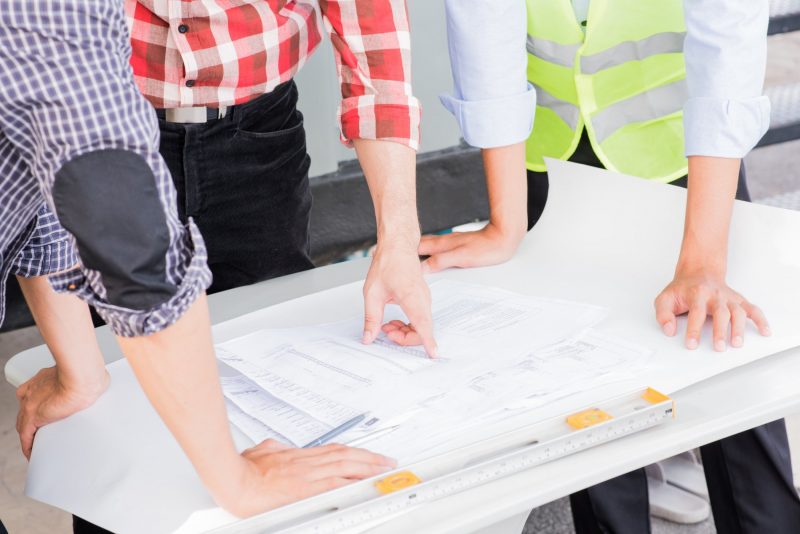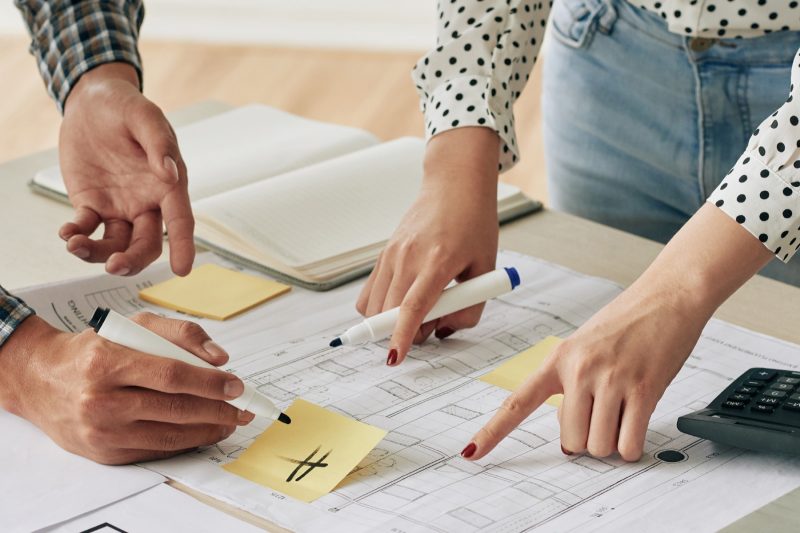WHAT WE DO
We take time and care when designing our clients catering facilities, working with you to combine our creativity with the practical constraints of your business.

We work with our clients to identify, specify and supply the appropriate equipment to meet our clients’ needs and budget. We will create a kitchen or laundry room/area that satisfies your needs, aspirations and style. Within the design we will also aim to help you improve efficiency, sustainability and profitability. As standard in our drawing package we create 2D plans, elevations and 3D images to help you visualise your designs full potential.
We carry out ROI calculations based on outsourcing versus an OPL Laundry costs, feasibility studies to assess the impact of managing laundry services in-house and make recommendations accordingly.
Make an Enquiry
BIM is a major part of today’s construction industry; with an intelligent 3D model-based process that gives design professionals the insight and tools to more efficiently plan, design, construct, and manage buildings. As well as drawing all our Foodservice and Laundry designs in Revit we also offer our services to draw our clients 2D plans into a fully functional BIM model in Revit. No matter how large or small the project is.
Make an Enquiry
At Edge we offer an Interior Design service to help develop your front of house ideas as well as the back of house. Whether you’re starting from scratch or refurbishing an existing public catering space, we can help you develop your concept into something functional, stylish and unique.
Make an Enquiry